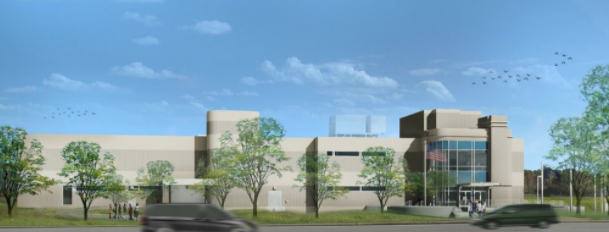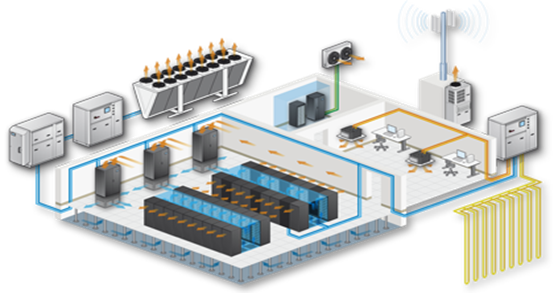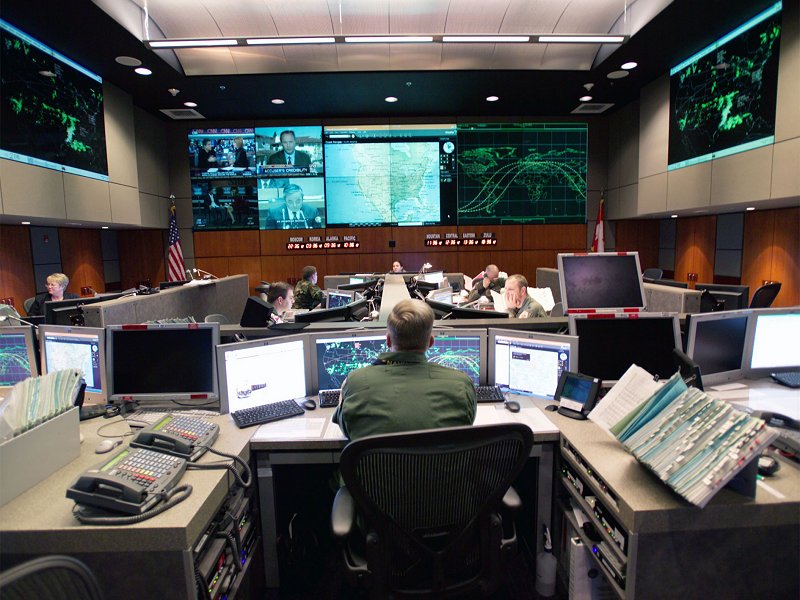P698 Physical Security Building Addition
Awarded 3/24/2021
P698 Physical Security Building Addition, Oceana/Dam Neck Annex,
Virginia Beach, VA
Awarded 3/24/2021
P698 Physical Security Building Addition, Oceana/Dam Neck Annex,
Virginia Beach, VA

NEW PROJECT AWARD: CURRENTLY UNDER CONSTRUCTION
NEW CONSTRUCTION / RENOVATION OF EXISTING / 3D VIRTUAL DESIGN AND CONSTRUCTION
Syncon is providing Construction Management for CUS ISR Operations Expansion, NAS Oceana, Dam Neck, Virginia Beach, VA.
The project consists of the phased construction of an 18,000 square foot new addition attached to the current facility. The new addition will be constructed of a structural steel frame, elevated structural concrete slab, exterior precast and split face masonry and a modified bitumen roof system. The 24,000 square foot existing building will be remodeled to complement the expanded spaces to meet mission requirements for the Department of the Navy.
New construction and improvements to existing spaces include; Roof Top Chiller Plant, High–Security Spaces, Server Room, Back-up Generators, Fueling Systems, Elevator, Office Spaces, Training Rooms, and FF&E, A/V, and security systems.
Site improvements include the demolition of the existing warehouse. The site will be reconfigured to accommodate 330 parking spaces, a new access road, a new loading dock, and 3 large stormwater management systems with bio-management landscaping.
3D Virtual Building Construction and Building Information Modeling (BIM) will support the quality control of each construction discipline installation to provide efficient and accurate pre-fabrication and 3D coordinated installation throughout the project.
Client: NAVFAC MIDLANT
Award Date: 03/03/2016
Completion Date: 10/2019
Based on the government requirement to reduce helicopter flight hours and still attain mission readiness requirements for the MH60 Navy helicopter squadron, this government procurement will provide two new helicopter simulators that will support operational sustainment training in the new high-bay addition. The new work for this Design-Bid-Build (DBB) project includes construction of a 11,497-square foot single-story high-bay addition to existing Building SP-250 and supportive office spaces.

Client NAVFAC Washington PWD
Award Date: 09/30/2016
Completion Date: 01/31/2018
Located in the heart of Washington, DC. and originally built in 1893, the US Naval Observatory is not only the home of the historic 26 inch refractor telescpoe but it is also serves as the historic residence of key government personnel. Project exemplars included fast-track design, task order based contract delivery in design-build environment engaged with multiple agency stakeholders and NAVFAC organizational leads. This exterior renovation project involved the design and construction of 14,000 LF of electrical and communications infrastructure. The Syncon DB team coordinated an archeological resources work plan with the District Historic Preservation Office (HPO) and Navy NEPA officer during design to enable the use on-site test pits and continuous excavation monitoring to avoid and minimize impacts to historic resources.

Client: NAVFAC MIDLANT
Award Date: 09/26/2014
Completion Date: 12/14/2016
This integrated Design Build (DB) project team provided the engineering and new construction of the chilled water systems supporting key operations centers in Building 250 (9,000 SQFT). General design and construction included the key aspect of the project was to provide a new redundant (N + N) external 385-ton Chilled Water (CW) systems supporting mission critical spaces of existing high-security structures. In addition to the CW system upgrades, high-security design standards were applied to the architectural, civil, structural, plumbing, HVAC, DDC controls and high-voltage electrical infrastructure that was designed and installed to support the existing additional loads of the new Computer Room Air Handling Units (CRAHU’s) and power management module (PMM) systems in several existing operation centers. All three operations centers under this contract received new raised access flooring, architectural finishes, mechanical, electrical and data-telecommunication upgrades.
On July 12, 2016, the Oceana NAVFAC ROICC and NAVFAC Safety Director awarded Syncon with the Safety Award 3rd Quarter of 2016 for exceeding 30,000 man-hours of mishap-free construction in strict conformance with the EM385-1.1 and OSHA standards. The safety award acknowledged the attention to detail and exceptional safety precautions required extensive TIG welding work to install hundreds of linear feet of 6” piping and conduit in the ceiling of the existing buildings active mechanical space, armory, operational spaces and active corridors. Syncon safely completed all active spaces and this project was completed with ZERO safety incidents.


Client: NAVFAC MIDLANT
Award Date: 07/30/2014
Completion Date: 12/14/2016
This integrated Design-Build (DB) team provided the complete demolition, re-design and new construction of key operations centers at Building 250 and Building 355 (12,000 SQFT) . Due to the high-security environment of the facility and the fact that most of internal construction was conducted while spaces were occupied, Syncon DB team successfully managed access and escort requirements to conducted work during regular and after hours.
Design and construction included the high-security design standards with STC rated partitions and openings, interior architectural finishes, switchable electronic smart glass, and raised access flooring, mechanical, electrical and data-telecommunication upgrades to support the new Computer Room Air Handling Units (CRAHU’s), new power management module (PMM) systems. In addition, the Life Safety and fire protection system were designed and reconfigured. Collaborative value engineering (VE) applied to provide government requested redesign of telecommunications systems.
On July 12, 2016, the Oceana NAVFAC ROICC and NAVFAC Safety Director awarded Syncon with the Safety Award 3rd Quarter of 2016 for exceeding 30,000 man-hours of mishap-free construction in strict conformance with the EM385-1.1 and OSHA standards. The safety award acknowledged the attention to detail and exceptional safety precautions required extensive TIG welding work to install hundreds of linear feet of 6” piping and conduit in the ceiling of the existing buildings active mechanical space, armory, operational spaces and active corridors. Syncon safely completed all active spaces and this project was completed with ZERO safety incidents.


Client: US Coast Guard Base, Elizabeth City, VA
Award Date: 10/22/2015
Completion Date: 07/11/2017
This Design-Build (DB) project consisted of phased renovations to two separate buildings (11,000 SQFT.) for the stand-up of the C27 Asset Project Office (APO). Bldg. 79 required interior renovations to create a permanent space to provide computer and administrative areas needed by flight crew members and maintenance technicians. Bldg. 14 required interior and exterior renovations to completely recapitalize it from a former Coast Guard Exchange building to administrative offices for the APO’s Command and administrative staff.
From the USCG Construction Manager’s CPARS comments:
The contractor did an outstanding job of coordinating all activities necessary to execute the work under this contract. Strong customer focus was demonstrated throughout the duration of the project. All interactions between the contractor and the Government were well beyond satisfactory, being professional, cooperative, and understanding at all times. This company proved to be a highly competent, adaptable organization and set the standard for being not only contractors, but partners, in the delivery of complete and usable facilities to the United States Coast Guard. I highly recommend them for future construction projects of not only similar, but more complex nature.
Client: NAVFAC MIDLANT
Award Date: 02/09/2015
Completion Date: 07/26/2016
This Design-Bid-Build (DBB) project involved multiple disciplines where work was conducted in a high traffic operational area between to Submarine dry docks. The project included extensive high voltage manhole survey to support the new conductor routing, and enlargement of the size of the electrical vault two support new switch gear. Special scheduling was applied to sequence the work in four (4) phased parts to coordinate with the busy and ongoing activities of the piers. By collaborating with Port Operations, the phasing was centered around critical dates being driven by real world submarine deployment schedules.
From the NAVFAC Construction Manager,
Syncon demonstrated a customer focus in working with the FEAD and NNSY. The interaction between the Contractor and the government was outstanding and partnering was effectively employed. The Contractor provided timely, complete, and outstanding quality for problem identification, corrective action plans, and to change orders requests. The Contractor staffed the project with outstanding personnel to meet the qualifications for the key positions, as described in the contract/order and provided support to their key personnel so they were able to work effectively. In particular, the Contractor’s Project Manager, Scott Turner and Project Superintendent, Ted Tyner were exceptional in performance of their duties. The Contractor maintained the same staff throughout the life of the project.

Client: NAVFAC MIDLANT
Award Date: 09/16/2013
Completion Date: 10/31/2014
Syncon provided a high-fidelity AEGIS Ashore Trainer at Gallery Hall, Dam Neck Annex, housing a Lockheed Martin mock-up of the combat information center providing our US Sailors and teams the opportunity to experience working with the system, and to certify for operations prior to deployment to Romania and other locations.
This DBB project provided the complete demolition, re-design and new construction of this new high-fidelity training center (10,000 SQFT). The area of work under this contract is located in existing secure spaces to be renovated. General construction included a design mixture of high-security design criteria with STC rated partitions and openings, interior finishes, and raised access flooring. Mechanical and Electrical are provided in support of equipment scheduled for use in the renovated spaces to include new Computer Room Air Handling Units (CRAHU’s), new power management module (PMM) systems, detailed data /telecom infrastructure and fire protection reconfiguration as required to support the using Activity.

Client: NAVFAC MIDLANT
Award Date: 09/30/2012
Completion Date: 05/14/2013
Located in a remote location, this complex and fast-track Design-Build project required substantial architectural, HVAC, plumbing, electrical, telecommunications and intruder detection systems (IDS) renovations to support the operational and security requirements for our government client. The Syncon Design-Build (DB) team was able to support the construction methods that were in strict accordance with high-security design standards to renovate an existing space (5,000 SQFT) to fully operational facility
Select demolition cleared the space of existing flooring, mechanical, electrical and IDS (coordinated with NAVSEA). Wall partitions and numerous security door assemblies were upgraded. The HVAC and associated plumbing systems were redesigned and installed with redundant and sustainable Computer Room Air Conditioning (CRAC) systems to support the load requirements of the new server systems, Power Management Modules (PMM), new security detection systems and functional requirements of the new operations center. Additional mechanical and electrical infrastructure was installed beneath the new Raised Access Flooring (RAF), and life safety systems along with exterior Lightning Protection Systems (LPS) were also upgraded in coordination with DoD and Other Government Agency requirements.
Per DoD security guidelines, all operational spaces received third party testing resulting in government accreditation on the first certification attempt. Upon completion the client stated:
Your team’s performance in this project is commendable and demonstrates the professionalism and commitment to your company and would be recommended to future projects in both the Navy as well as the civilian community.